ADU & Garage Conversion Builders in Los Angeles County
Start planning your ADU with the most trusted team in Southern California
Pacific Point Builders is an licensed general contractor and ADU & Garage Conversion Builders in Los Angeles County. We design, engineer, permit and build ADUs in every city and neighborhood throughout the region. Our process delivers clear timelines, predictable costs and full service support from the first call to the Certificate of Occupancy.
Let one of our Project Coordinators answer any and all questions you may have. We are standing by to assist. Fill out the contact form below and we will reach out as soon as possible.
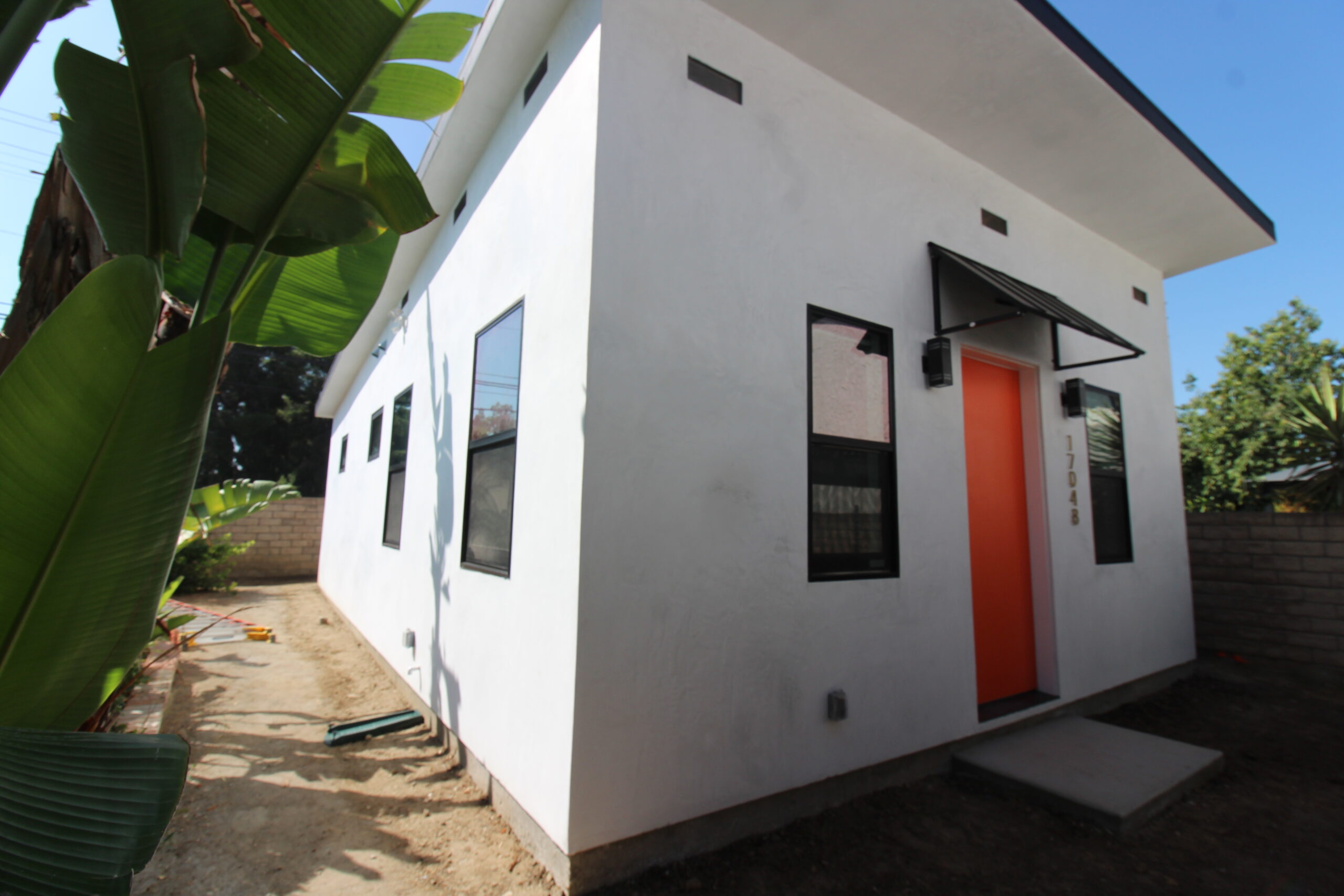
Our complete ADU process in Southern California
This is the full service path we use for every project so Southern California homeowners can see exactly how the ADU moves from concept to completion.
STEP ONE
Property and zoning review
We confirm what size and style of ADU can be built on your property based on city rules, LADBS regulations, setbacks, existing utilities, parking and lot layout.
STEP TWO
ADU design and layout
We prepare floor plans, elevations and architectural concepts that match your property and include privacy, natural light, efficient circulation and rental friendly design.
STEP THREE
Engineering and Title 24
Structural plans, calculations, shear wall design, roof structure, foundation details, energy compliance and mechanical planning required by each local building department.
step four
Permit submittal and plan check
We submit your ADU plans to LADBS or your local LA County city. Our team handles corrections for building, zoning, structural, mechanical, electrical, plumbing, fire and public works until approval.
STEP five
ADU construction
The construction phase includes trenching for sewer, gas, water and electrical, followed by placing the foundation and slabs, then building the framing and roof structure. We install windows, doors and full weatherproofing, complete all rough plumbing, electrical and HVAC, add insulation with sound control and ensure Title 24 compliance. After that we move into drywall and interior finishes, then complete the project with cabinetry, tile, flooring, fixtures and paint.
STEP six
Final inspections and Certificate of Occupancy
We schedule each inspection with LADBS or your local city, make any required adjustments and complete your ADU until it passes final review. During the final inspection the city checks all completed work including electrical plumbing HVAC structure safety features and interior finishes to confirm everything meets code and matches the approved plans. Once the ADU passes this inspection the city issues a Certificate of Occupancy which officially allows the space to be lived in and used, marking the true completion of the project.
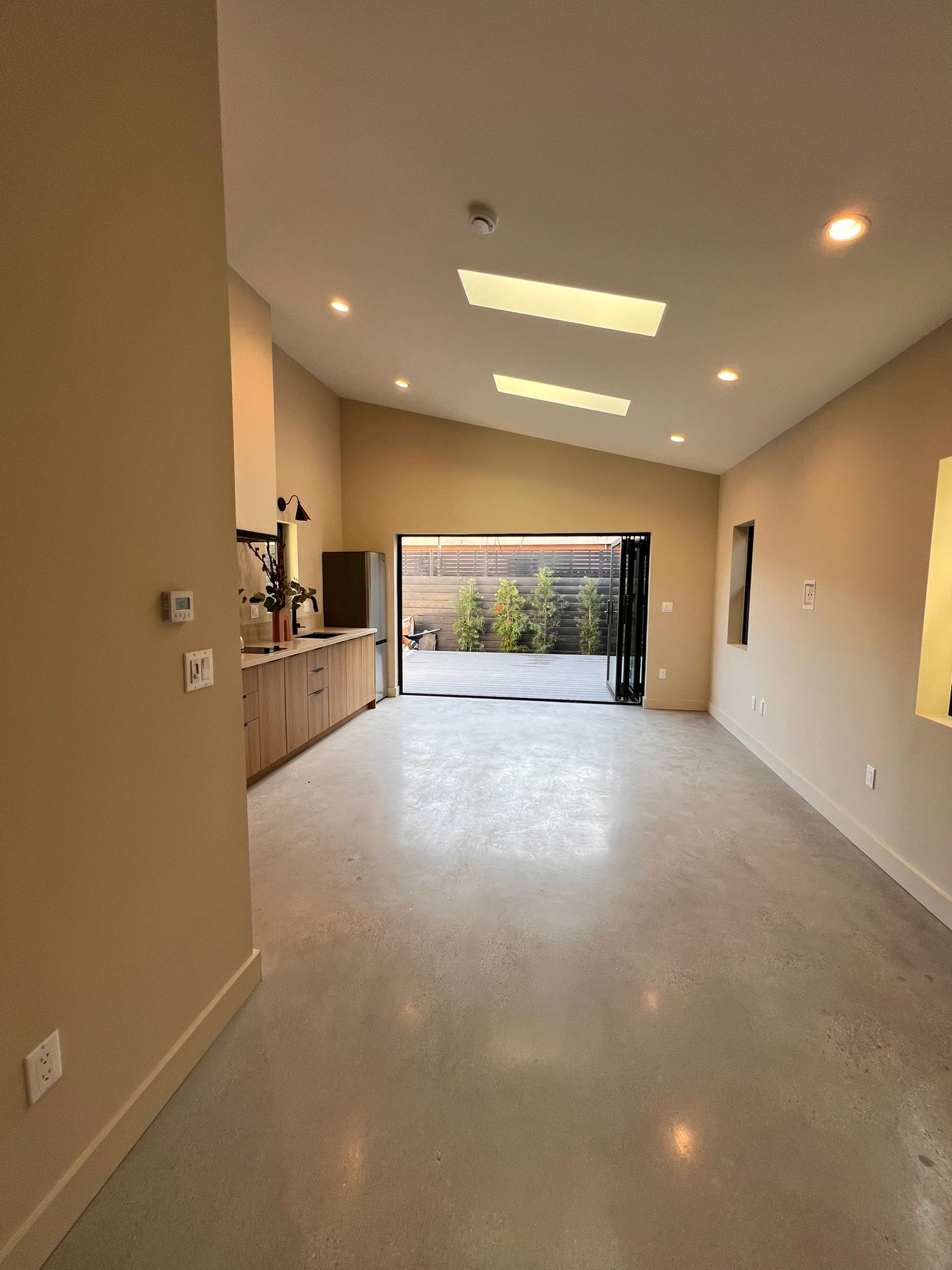
ADU & Garage Conversion Builders in Los Angeles County
From Garage
to Gorgeous
At Pacific Point Builders, we’ve built our reputation on transforming garages into high-quality ADUs throughout Los Angeles.
With years of hands-on experience, our team knows the ins and outs of converting underutilized garages into fully functional living units that add comfort, value, and flexibility to your property.
From design and permitting to construction and finishes, we specialize in creating ADUs that look beautiful, perform efficiently, and feel like home.
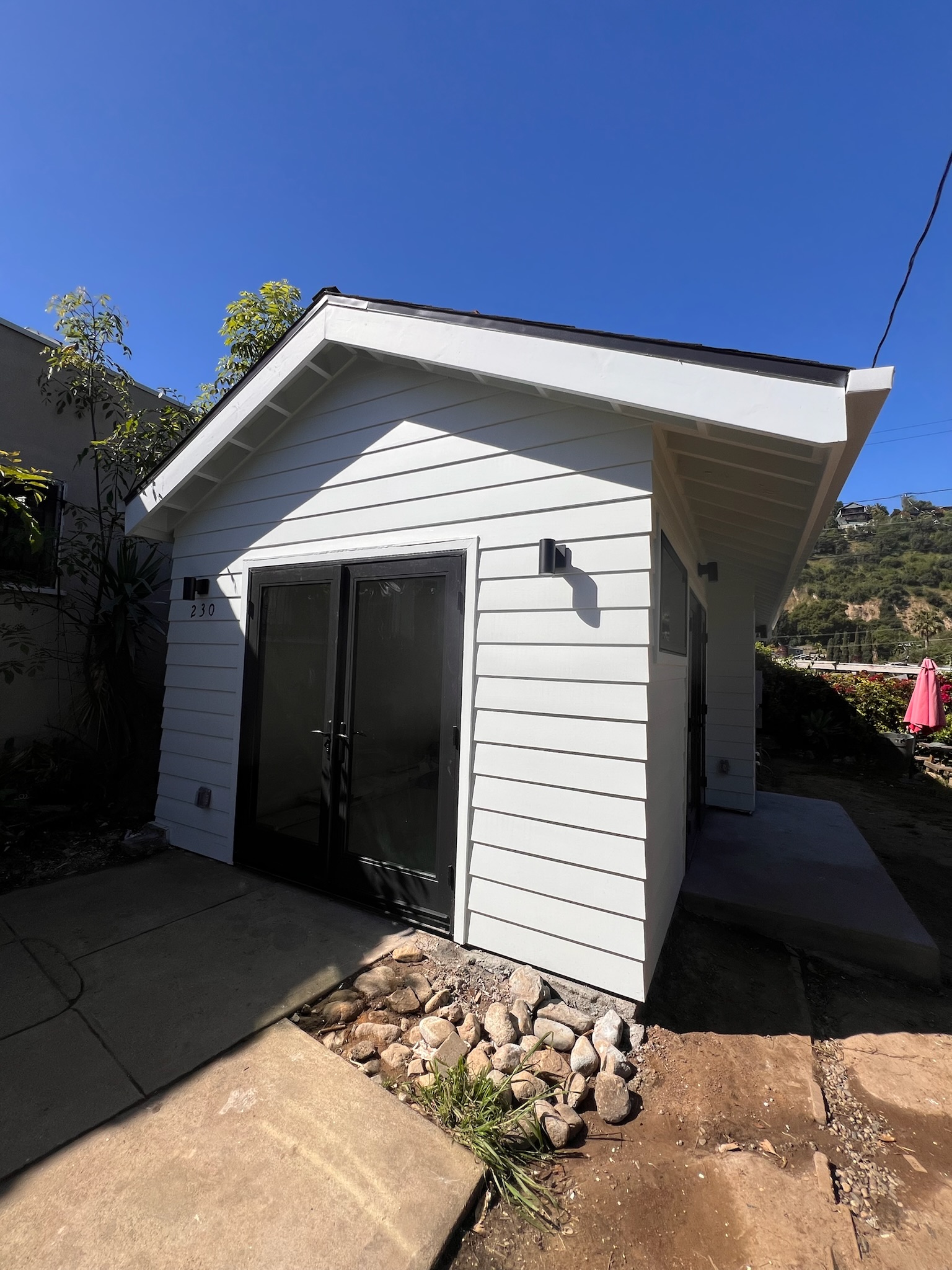
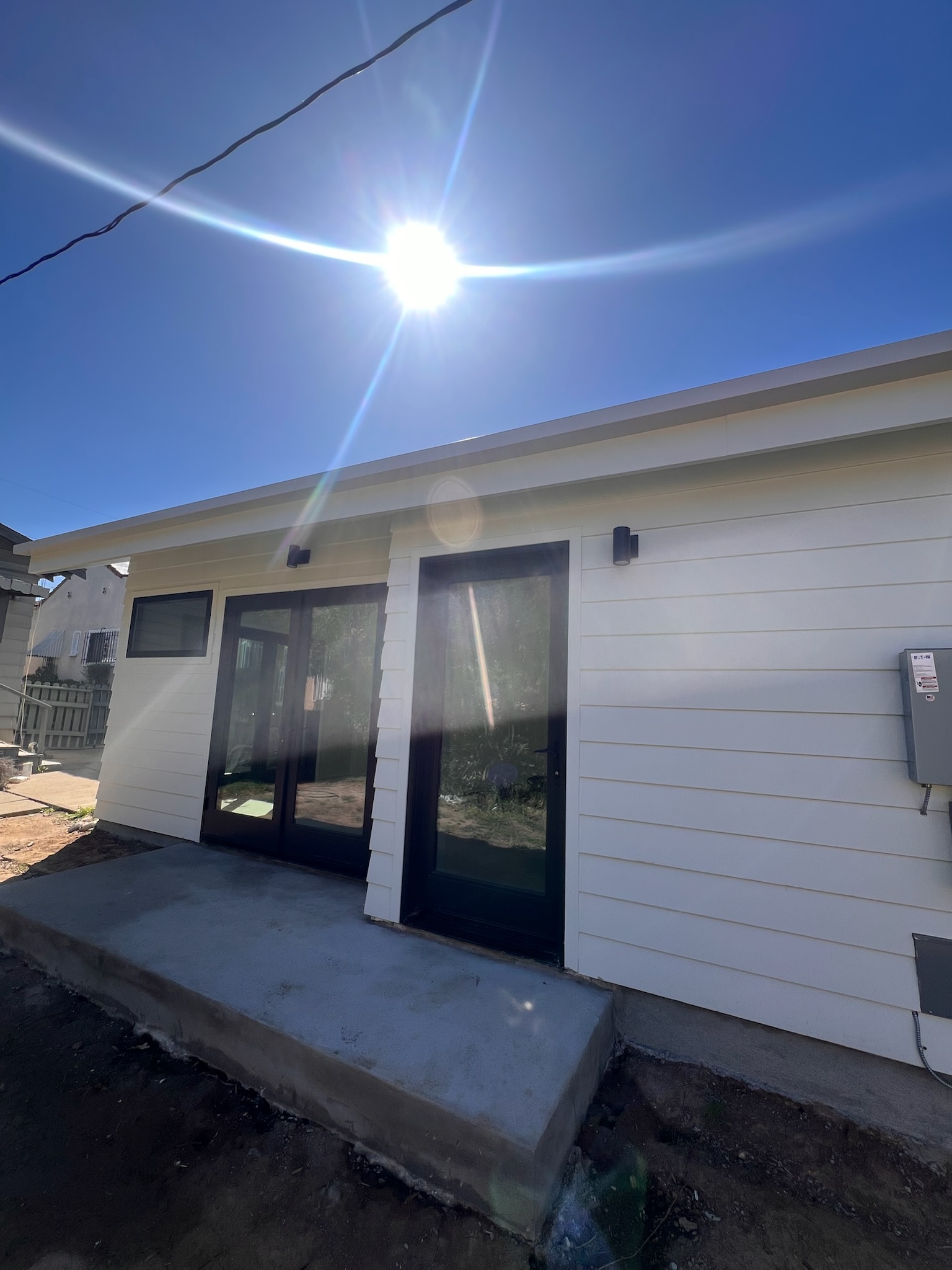
ADU & Garage Conversion Builders in Los Angeles County
We deliver high-quality ADUs — on time and on budget
We build ADUs in Encino, Woodland Hills, Studio City, North Hollywood, Glendale, Pasadena, Burbank, Santa Monica, Eagle Rock, Tarzana and every neighborhood in Los Angeles County.
Our team works daily with LADBS and other city building departments and understands local requirements for soft story conditions, drainage, trenching, utility upgrades, panel upgrades, sewer connections and Title 24 compliance.
ADU & Garage Conversion Builders in Los Angeles County
What will your ADU cost in Southern California?
Garage conversion ADUs
Usually between $130,000.00 and $200,000 depending on layout, utilities and finishes.
Detached ADUs
Commonly between $230.000 and $350,000 depending on size, access and structural requirements.
Attached ADUs or home expansions
Often similar to detached ADUs with cost differences based on integration into the existing structure.
We provide a detailed proposal with line item pricing so homeowners understand the full scope.
Curious about what it costs to build an ADU in your city? Try our Online ADU Cost Calculator to get an instant estimate tailored to your project.
Recent ADU Projects
Scroll the slide to view some of our most recent projects.
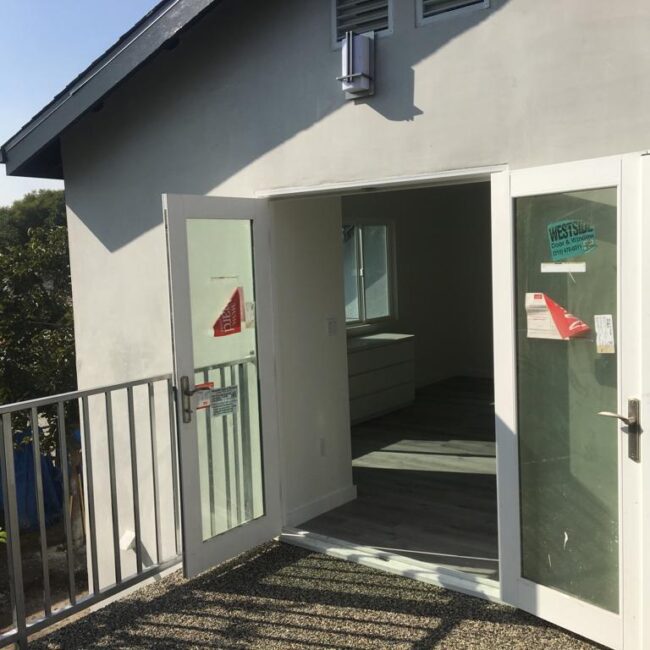
Amos Ave
ADU New Construction
This project features a second-story ADU conversion, designed to maximize living space while maintaining privacy and independence. With a smart floor plan and high-quality finishes, the unit provides a functional and stylish home suitable for extended family or rental use. Project […]
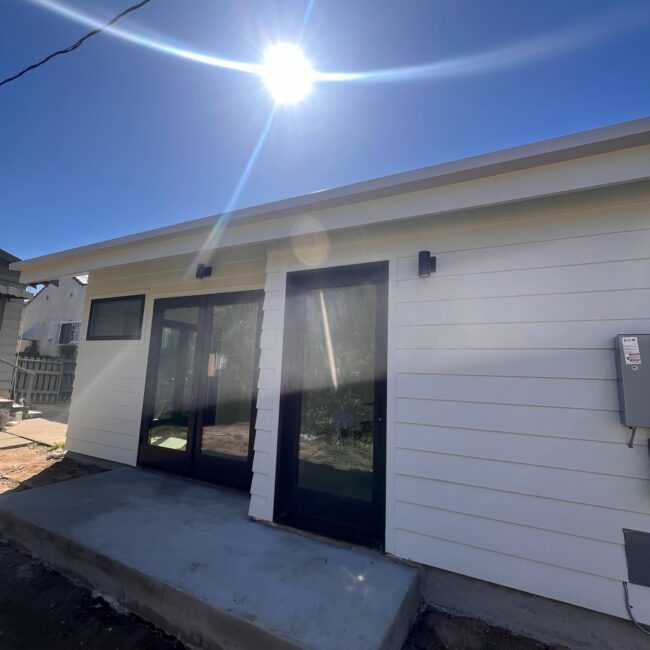
Joy St
ADU New Construction
This project features a compact, detached ADU designed with clean lines, bright interiors, and a minimalist approach. Built for flexibility, the unit offers everything needed for comfortable independent living while maximizing a small footprint. Project details Exterior The ADU is […]
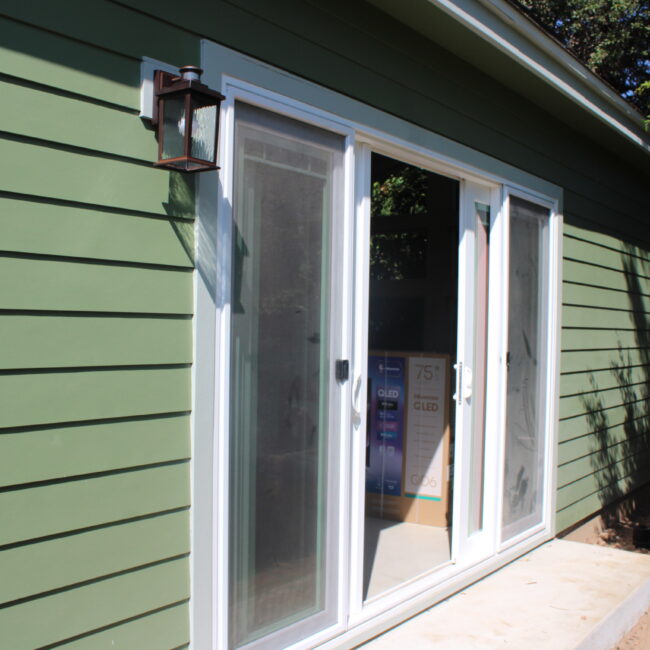
Lundy Ave
ADU New Construction
This project features a contemporary detached ADU designed for style, efficiency, and comfort. The home’s distinctive green exterior siding with white trim gives it a fresh, modern look that blends beautifully with its natural surroundings, while the interior emphasizes brightness, […]
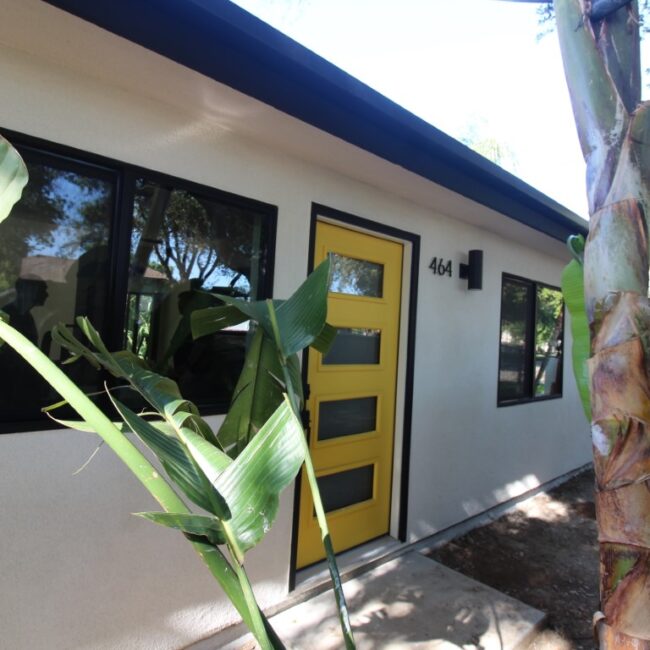
Hammond St.
ADU New Construction
This project highlights a modern detached ADU designed to maximize space, functionality, and style. With its distinctive exterior and thoughtfully planned interior, the unit provides both comfort and efficiency, making it an ideal rental or private living space. Project details […]
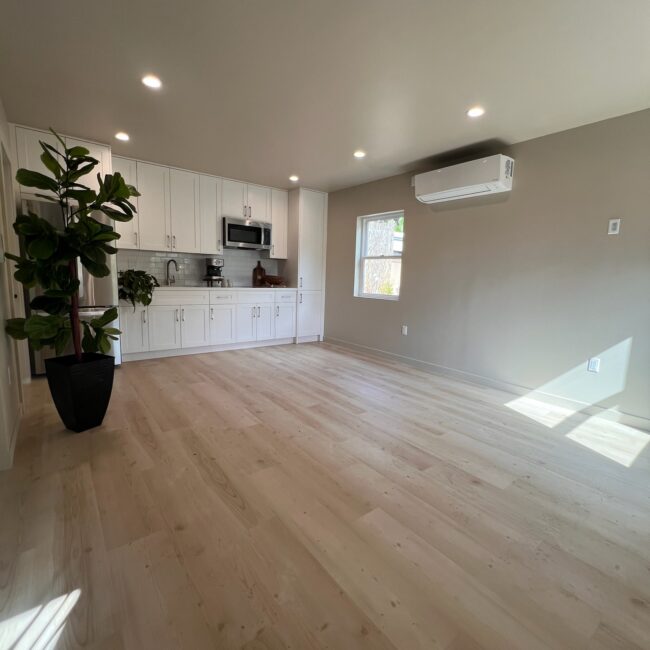
Moore St
ADU New Construction
Modern Kitchen Remodel with Bold Finishes This project highlights a contemporary kitchen remodel designed to maximize function while embracing a sleek, modern aesthetic. With clean lines, bold cabinetry, and carefully chosen finishes, the space is both stylish and highly practical. […]
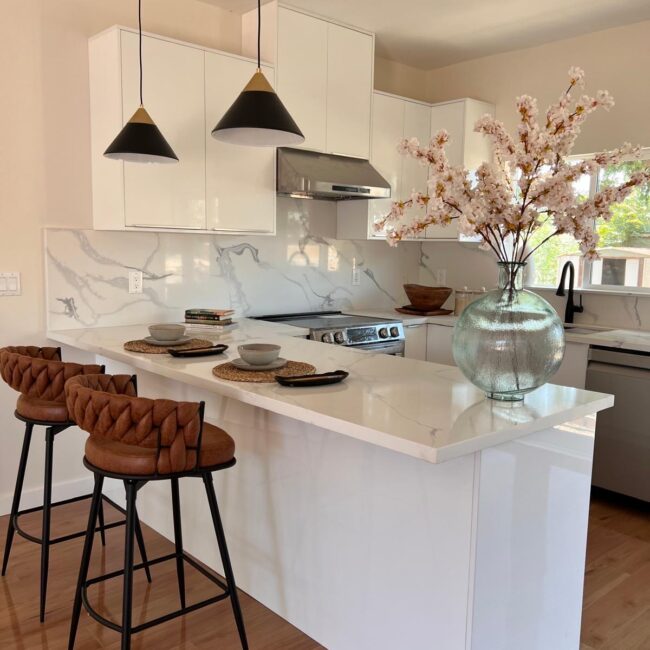
Great Smokey
ADU New Construction
Modern Kitchen Remodel with Bold Finishes This project highlights a contemporary kitchen remodel designed to maximize function while embracing a sleek, modern aesthetic. With clean lines, bold cabinetry, and carefully chosen finishes, the space is both stylish and highly practical. […]
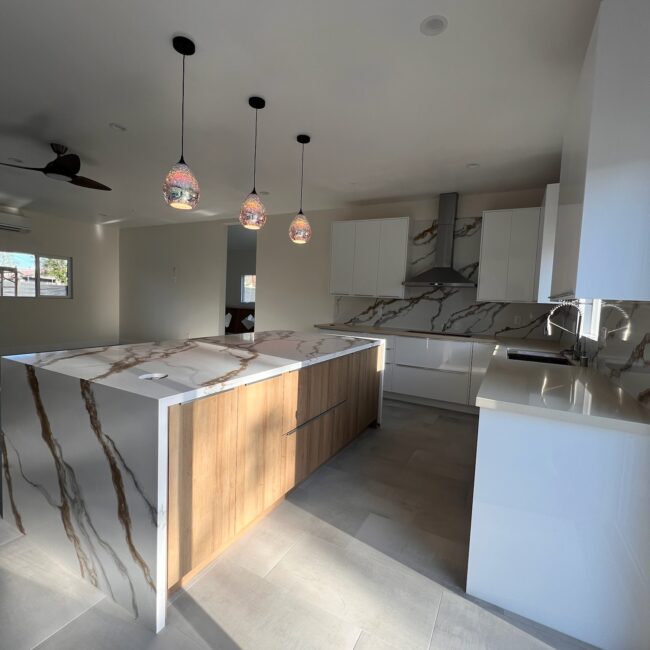
Helen St.
ADU New Construction
This newly completed ADU showcases a modern, open-concept design with high-end finishes that maximize both style and functionality. Kitchen: Sleek white cabinetry with a glossy finish gives a clean, contemporary feel. Full-height marble-style backsplash and countertops add elegance and durability. [
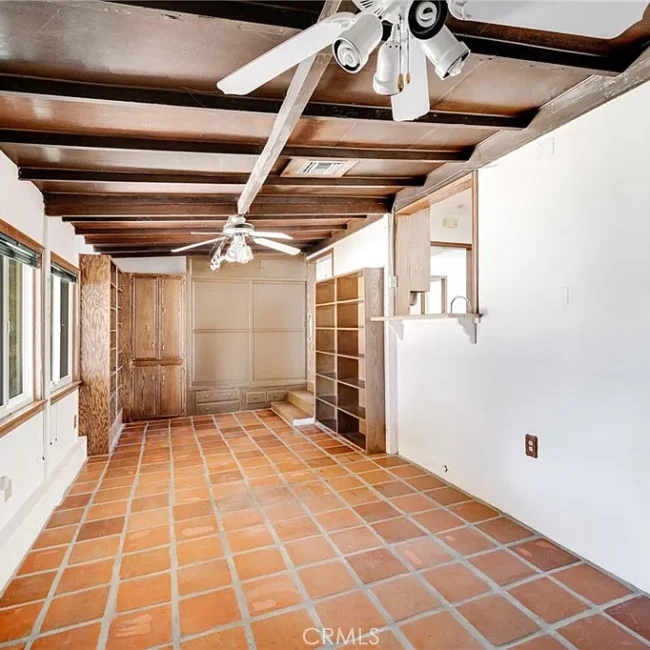
N Pass Ave
ADU Garage Conversions New Construction
Kitchen Galley-style layout with warm wood cabinetry and ample storage. Vintage tile backsplash and countertops that highlight the home’s original character. Functional pass-through window connecting to the living area for convenience. Living Room Original hardwood flooring throughout, well-preser
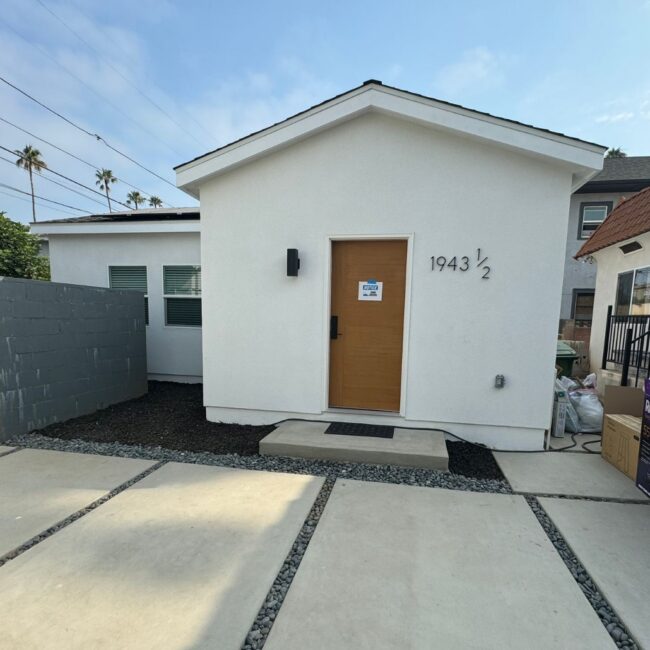
Hillcrest Dr
ADU New Construction
This project transformed a blank backyard space into a fully functional, modern detached ADU designed for comfort, efficiency, and added property value. From the ground up, every stage of construction was carefully managed to ensure seamless integration and lasting quality. […]
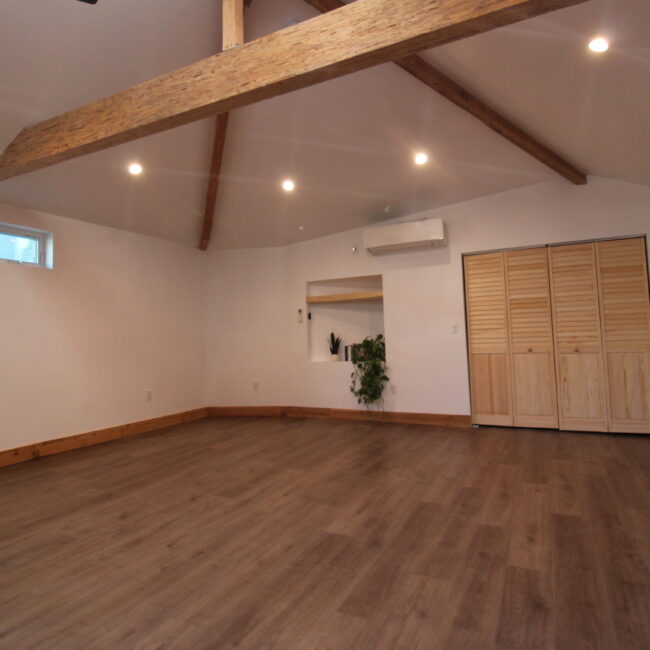
Corchran Ave
ADU Garage Conversions New Construction
Exterior Conversion The original garage shell was fully stripped and reinforced. A new roofline, fresh stucco finish, and upgraded windows/doors gave the structure a complete facelift while maintaining harmony with the main home. Open-Concept Living Area Exposed ceiling beams and […]
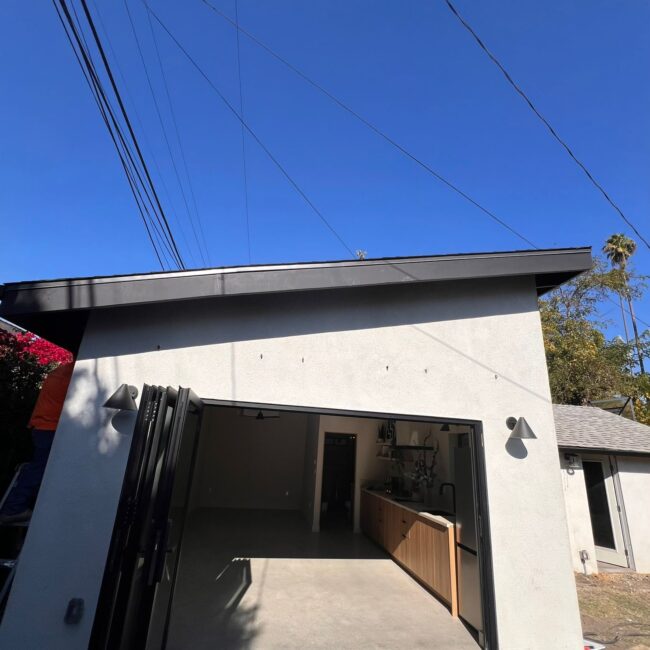
3rd Ave. Los Angeles
ADU New Construction
Exterior Conversion The old garage structure was fully renovated into a contemporary ADU. Fresh stucco finish paired with a modern roofline and updated lighting. Large folding glass doors create seamless indoor-outdoor flow. Open Living Area Polished concrete floors bring a […]
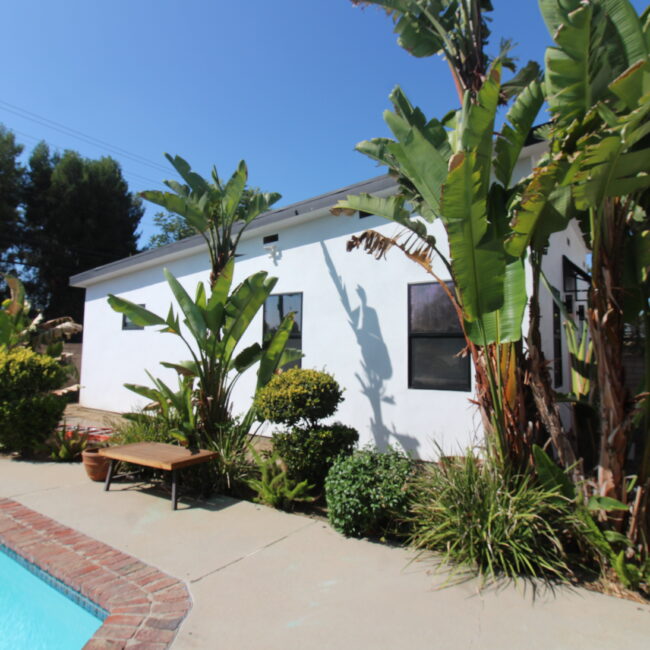
Calahan St
ADU Garage Conversions New Construction
Bright & Modern ADU Conversion with Bold Accents Pacific Point Builders completed this garage conversion into a stylish and functional ADU, bringing new life to underutilized space. Designed with a mix of clean modern finishes and bold design choices, this […]
we have answers
Frequently Asked Questions about our ADU Process in Southern California
Get answers to the most common questions about pricing, timelines, and what’s included in your ADU project.
How long does the entire process take from consultation to move-in?
Timelines vary depending on your local jurisdiction and whether you’re choosing a Pre-Designed or Custom ADU.
In general:
Pre-Designed ADUs: ~2 weeks to finalize design, ~2-3 months for permitting, ~4–6 months for construction.
Custom ADUs: ~6–10 weeks for design + engineering, ~2-3 months for permitting, ~6–8 months for construction
We’ll give you a personalized timeline during your consultation, and if you’re building with our preferred contractor in Los Angeles, we stand by our on-time delivery promise.
What if my garage is in bad shape? Can I still convert it?
What happens if my project gets delayed?
Do I have to pay everything upfront?
No — we break your project into clear, manageable phases.
For all ADU projects, a $2,000 design retainer is required to begin customizing your selected plan and tailoring it to your property. From there:
- A second payment is due once the design is finalized.
- A third payment is made when the construction documents are complete and submitted to the city.
- The final payment is due once the city approves the permit.
For Plans-Only clients, that’s the end of our agreement — you’re ready to build.
For Turnkey construction projects, payments continue in phases tied to build milestones like foundation, framing, and final completion. We’ll provide a full schedule of values before you sign anything.

